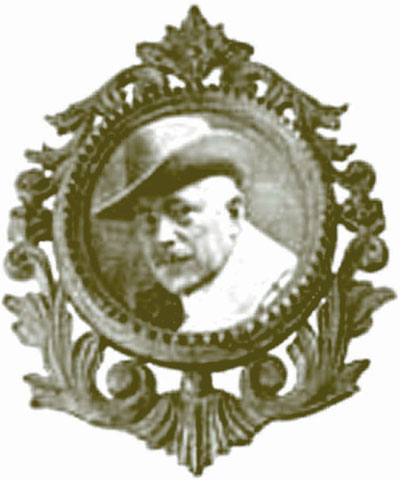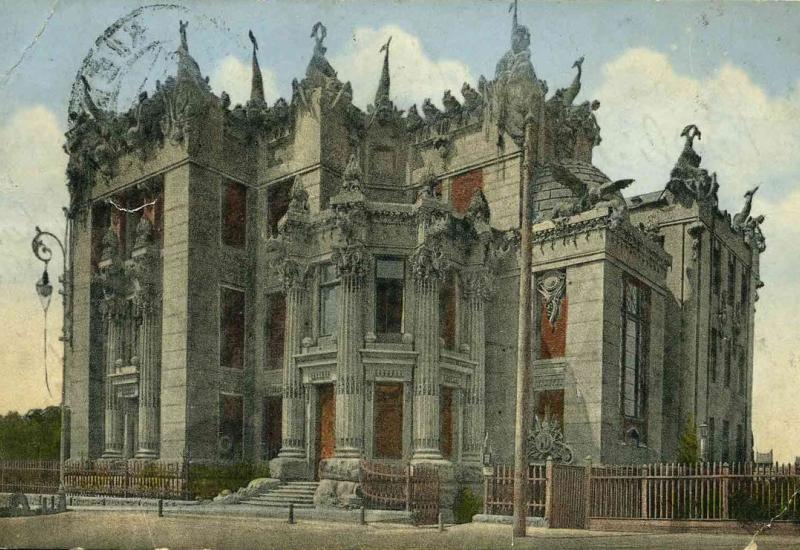More than a century "House with Chimeras" attracts attention and excites the imagination of locals and visitors alike for its location, layout, decorations and even the number of floors: there are three of them if you look from Bankova and six from the square Franko. At the housewarming (in present - presentation) the owner and the chief architect of this miracle V. Gorodetsky (Loshek Desiderius Vladislav Gorodetsky, 1863-1930) remarked: maybe, the house seems strange, but everyone will look at it.
The house has a long and interesting history, which can be found, for example, on many websites. But to get inside is very problematic. Now it is located here the residence of the President of Ukraine. It is a place for business meetings of the head of state, ceremonial events. But there are appeared the news in the city - Kyiv Museum conducts tours of the "chimera houses". The correspondent "KP" was one of the few who managed to witness the wonders of Mr. Vladislav.
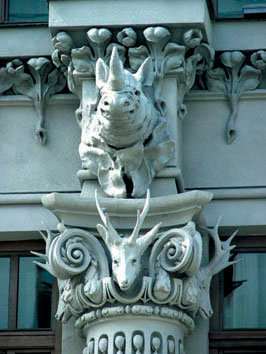
Spiral staircase is wide enough, located on the right side of the building, connecting 2-5 floors. Nine-room apartment architect (area of 380 sq. M) is located on the 3rd floor, and is examined by tourists. (Planning for the two top floors was similar. Apartments were rented with an annual fee of 3.5 thousand rubles. Net profit brought home to 7.2 thousand rubles a year. When the change of ownership was happened in 1913, the estate was estimated at 133 thousand rubles.)
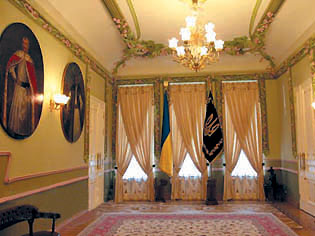
But back to the stairs. Their guards are in the form of fabulous bird legs, alternating with cupids who hold a cartouche with arrows and a bow. On the walls of paintings on the theme of hunting and stucco there are the hunting gear (even the hat owner) and trophies - partridges, hares, deer, floral ornament with flowers and knobs of hops. (After all, the owner was an avid hunter, made 6 long hunting trips, in particular for six months in Africa, his home was stuffed with exotic animals.) In the center of the stairs (about what they actually twist) there is a huge sculpture of two intertwined and wrapped algae and flowers lotus fish tails up, which is crowned with a ball lanterns.
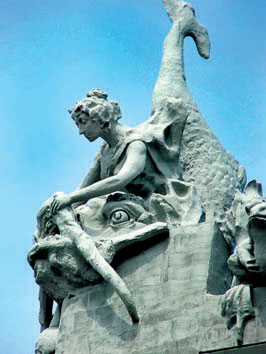
The lobby of the building resembles the seabed. From the center of the ceiling a huge octopus descend its tentacles, plastered with shells and starfish, on the walls. They are still mysterious sparkle, as the pearl, with which they were covered back in 1902, is perfectly preserved, in the last restoration it only washed and fixed with varnish. There were removed from the walls of up to 16 layers of paint. The mural frescoes, depicting wrecks, were restored by photo. The floor in the room was raised up to 40 cm to lay the necessary communications. The house has 52 stove, decorated with majolica tiles, and each of them is a work of art.
The left room on the floor - master's study, now here it is staged a dressing room. Ceiling is decorated with wooden beams with various knobs at the intersections, painted hunting scenes. Chandelier and wall lights are in the form of animal skulls with twisted horns. Illuminated, they are not terrible and are perceived as a joke.
Next there is a large living room, which is now used as a small meeting room. All modern furniture, foreign and domestic, is very beautiful and comfortable. Painted in green and pink, garlands of flowers on the ceiling and walls resembled cakes, but the look is not possible to withdraw.
In the small living room today is located the dining room. It is richly decorated with stucco: there are here and trophies, and floral designs, which lie next to corn and pineapple, pumpkin and beetroot, and the like. Chandelier decorated with elk antlers. The balcony overlooks the garden with the alpine hill.
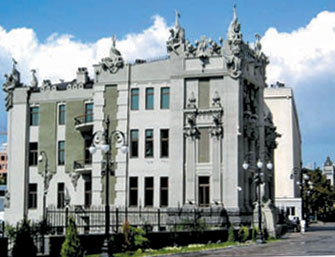
Boudoir room is transformed now in service room, bedroom, children's room and governess room are joined and transformed in 95-squre meter room - press center. On the 4th floor such room is used as a meeting room, and on the 5th - ballroom.
In 2001-2004 the house was overhauled. According to the complexity and volume of such work had no analogues (as the building also). For a long time the house was split in two, on the top the crack width reaches 40 cm. Builders could not move from it the departmental clinic, so closing the windows, they threatened to close the doors. They brought under house 177 piles, made horizontal piles, etc. Instead rust eaten valve inserted into the outer stainless steel sculpture design, covered with a special "breathable" paint.
An artist with a broad sensitive soul - V. Gorodetsky, a Pole from Vinnitsa, lived a bright and busy life, in all he reached perfection, he left to posterity architectural gem - in the words of our countryman, writer Viktor Nekrasov - a real fairy tale, illustrated children's story.
Author: N.Vdovenko || Museums in Kyiv
