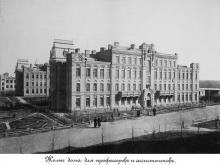Address of KPI residential buildings №1 and №2: Prospect Peremohy, 37
Residential homes for KPI professors and assistants build by architect IM Kitnera. The axis of the passage between the houses were built of brick service - from the ice and laundry chambers (not preserved). Buildings are three-storeyed, central part of the building is four-story, brick, rectangular in plan. Hip roof on wooden rafters, with a tin coating. Smoke two-, four- and eight-roomed have enfilade-planning corridor. Decorated in the style of brick.
In the central part - semi-detached and black ceremonial staircase at the ends - staircases that serve the upper floors faceted volumes. Above the entrances on Prospect Peremohy the pyramid towers are built. Inputs emphasized with broad semicircular window openings, characterized by elongated rectangular windows with lintels. Architectural decoration made of brick, consisting of blades, curtain bands false triangular gables, geometric ornament.
House number 1 and number 2 with campuses form the expressive silhouette of the historical ensemble Institute.
The houses reside professors KPI.

