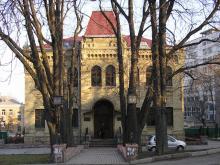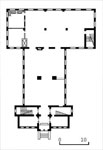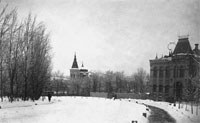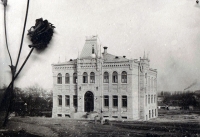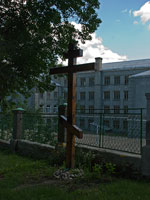The address of building № 35: Beresteiskyi Avenue, 37a (previous address – Peremogy avenue, 37).
Institute for Applied System Analysis
According to the prior layout of institute construction – KPI canteen. There were a flat, boiler-house, two cellars on the basement, elevator and dining room comprising 198 visitors on the first floor, kitchen room and a flat – on the second floor. One can buy tasty meals at reasonable prices by ticket. On holidays one could have bought here some beer by the Society of Kyiv beer factory.
The part of building have been used for scientific and economic meetings, sport classes, “Professor club” meetings. It was two-storey, brick-built, square-shaped building, according to layout. The roof if hipped with asbestos sheeting. The architecture layout shares the same style as other buildings of institute complex. The layout symmetry at the main façade is underlined with central pilaster side with arch port. Central and two side pilaster sides are supplemented with spire attics. Façade areas on both sides of the main entrance have three window axes per each. Windows of the second floor are with semicircular lintels, others – beam lintels. Façade is decorated with expanded surbase.
Being a highly-valuable landmark for its layout, it is an essential part of the complex.

