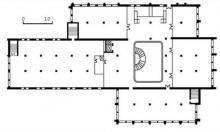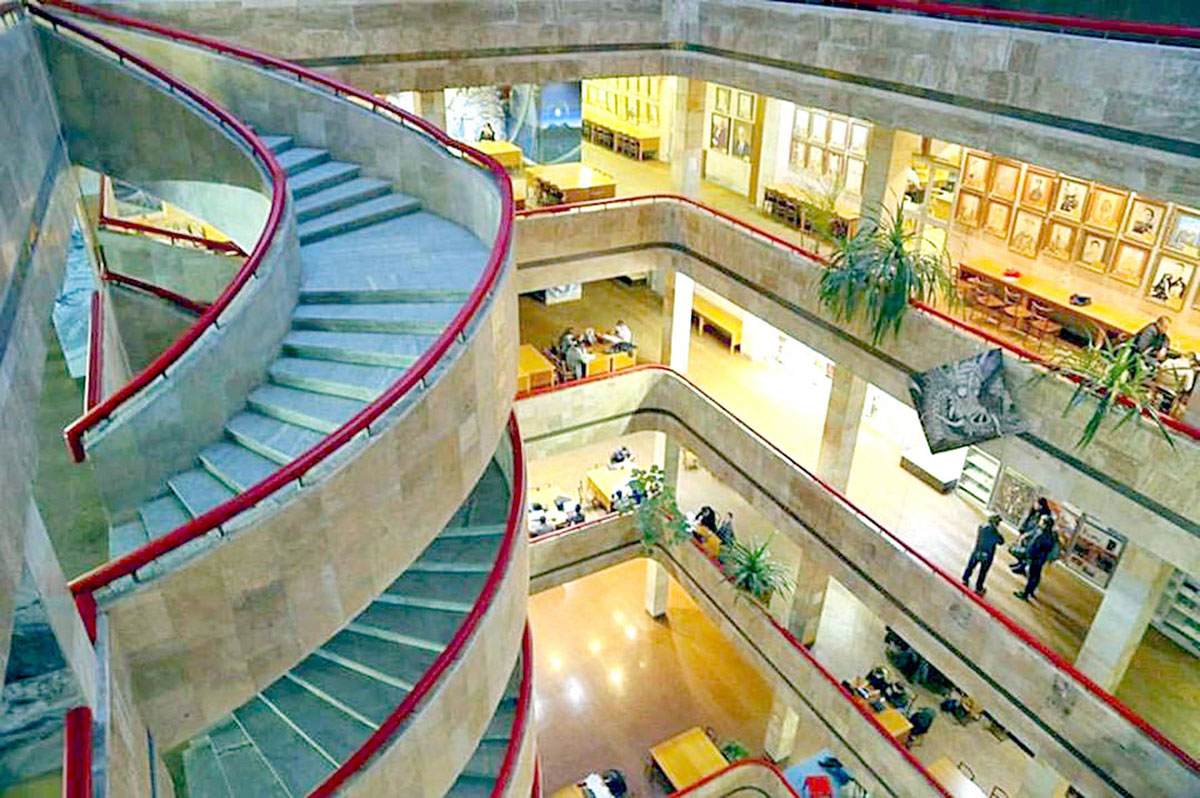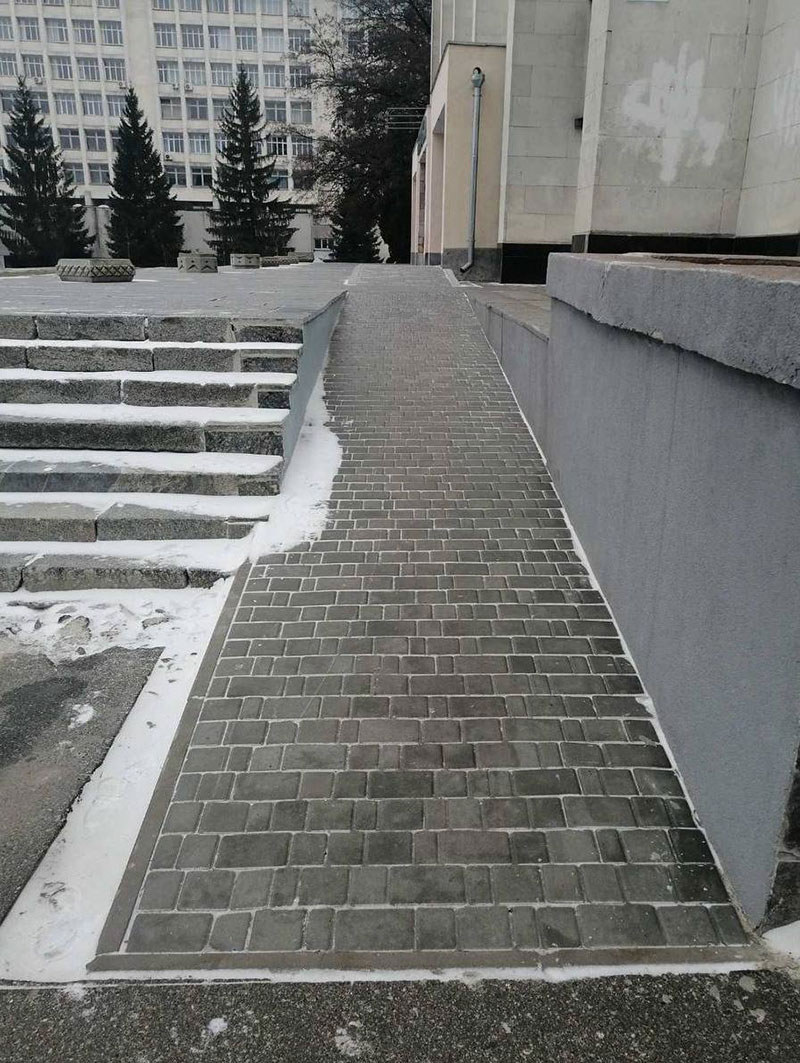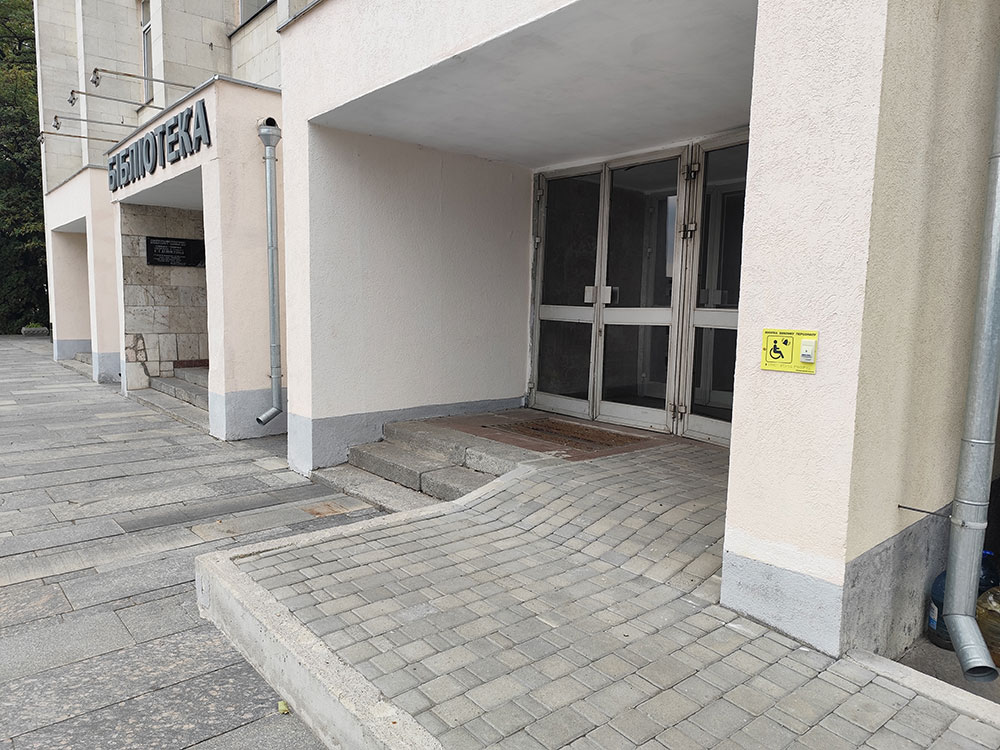KPI Library Address: 03056, Kyiv, Prospect Beresteiskyi, 37 Ukrainian-Japan Center
Specialized library building was erected on the initiative of the rector of KPI G. Denisenko author team KNDIEP (Kyiv Research Institute of Experimental Design) in collaboration with the staff of the university. Authors of the project - architects V. Lyhovodov (director), Alexander Zykov, V. Kyseyko, Ing. D. Ganelin involving G. Denisenko, EA Nazarenko, Vladimir Sidorenko and others. Muralist V. Pasyvenko. The volume of construction - over 56 thousand. Cu. m, total. Pl. - 13,869 square meters. m, including useful - 10533 sq. m, pl. stacks (2.5 million. volumes) - 4141 square meters. m. The overall shape of the building close to the parallelepiped with asymmetrical slightly lower in terms of rectangular ridges east and west. Structurally, the foundation is reinforced concrete frame with a grid of columns 6,0 x 6,0 m. The southern part holds eight-book depository, North - library room. Centre three-dimensional arrangement of the 7-storey library an indoor atrium, which from the north, east and west adjacent four-volume reading room. In the space semicircular atrium acts in terms of volume, which contains the staircase. In addition, there are two high-speed elevators and next - stairs. Around the atrium are grouped five rooms for subscriptions, fifteen specialized reading hall for 1500 seats with funds open access, conference room (sixth floor) and other facilities.
Increased relief led to the formation of the main facade of the distinctive granite podium facing and grand staircase. Uncluttered exterior architecture of the building describes a combination of different shape and proportions of rectangular elements, no decoration. Facades lined with white Inkerman stone staircase and basement - granite. Three entrances on the first floor of the main eastern facade highlighted portals. Almost blank walls stacks cut vertical stripes narrow windows, cracks. Four-room reading volumes allocated large windows grouped in pairs, framed verticals from protruding pilasters that form of light. The creation of an interior library paid much attention. The beauty of marble granite supplements. Shell rock adjacent to anodized aluminum and travertine. Making internal environment is sustained in light gray color scheme.
Difficult organized interior space atrium overhead illumination dynamic vertically, which led to his active role in the monumental and decorative (1982, encaustic, architect. V. Lyhovodov, art. VI Pasyvenko). It includes four separate, but united by a kind of cosmic worldview songs: "Man and the earth" (first tier), "Man and Water" (second tier), "Man and fire" (third tier), "Man and Space" (fourth tier). It is the location of band tracks on the north wall, accessible from different points of view of the interior, emphasizes their role as the visual center of the huge multilevel space. Fine Artist language forms reflected the diversity of the world. In each story, as in bright Illustrated book reveals the complexity of human existence and nature, work and struggle, scientific and technological progress and pictures of nature. The element of movement present in every composition, unites them in a coherent epic.
Composite interesting finding - layered solution space and rich content of monumental painting - allowed the authors not only actively fit it into the interior, but also a striking architectural equivalent shaped grooves. Building scientific and technical library is modeled on successful synthesis of architecture and monumental decorative art context. 1970s - early. 1980s.




