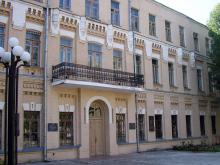The address of it is Prospect Beresteiskyi (former Peremohy), 37-e, the monument of architecture (early – the educational and manufacturing workshop of KPI). The state polytechnic museum of Ukraine, the office of DAAD, The Association of post-graduates of KPI, the scientific park “The Kyiv Polytechnic”, Chinese and Ukrainian centre, TEF, IEE and the Council of Young scientists.
The construction work of educational workshops was carried by L.Hinzburh, the equipment for steam heating and ventilation was fulfilled by the Berlin firm "David Grove." It was used for appointed to the workshops, scientific experiments and experiments in the field of engineering and for posting boiler that heats the main building, and power stations for lighting the entire complex of institution.
According to the functional purpose ,the workshop is consisted of four specialized buildings arranged around a courtyard, with the main two-story wings, which contained the laboratories, offices and the apartment of the professor (the second floor); east-storey, which was employed with mechanical (instrumental) shop-workshop; west, one-, two-story premises of boiler and power plant; south-storey with basement of shell casting. In front of the western facade was the shell contained brick chimney (demolished 1976) and two towers (not preserved). The volume of all buildings was 2068.5 cubic meters. fathoms (20038.5 cu. m) Society. Pl. - 741 square meters. fathoms (3335 sq. m).
During the 1st World War they were used for defense purposes. In August 1915 at the workshops it was opened the air-car department for repair of military vehicles, spotlights airplanes. In September 16, 1916 it was signed the acceptance certificate for applying of the building workshops which were built around the hull mechanical workshops Institute. In 1919 it was expanded space for which the architect V. Obremskoho reduced cornerstone southwestern storied annexed (demolished after a fire in the 1970s.). Subsequently west facade was constructed perpendicular to the two-volume, was laid a passage between the West and casting body. In 1930-1956 the premises were used by plant of Lepse, for the purposes of which in the prewar period blacksmith shop built in the inner court made man's superstructure building on one floor.
The initial brick buildings in form of square were placed around the inner courtyard, which was opened on the southeast side. In the design of their facades were used the architectural elements which were inherent to other buildings institute - rectangular and large openings divided with blades cells cornices, tongs and Attica.
The main building is the three-story building with basements. His original volume of the central part and two-story and one-story wings stands on the facades of the old cornice line. Cover is sheeting. The internal layout is changed due to renovations. The axis of the facade lobby is located, in which the side walls are arranged niches with busts of prominent scientists - creators of the leading scientific schools.
The shop south-story building is best preserved, designed for machine. It is a large room (33.6 x 19.3 m), covered with farms in the form of right triangles reliance on two rows of internal metal lattice towers. Farms form notched roof with vertical stripes of light. Form the roof is to the original facade of Attica in row right triangles.
One-, two-story west building was significantly changed as a result of later alterations. It consists of several consecutive placings with shared gable roof. It has a basement, which was held under the stem tunnel from the boiler to the main school building. The iron pipe is In the courtyard in front of the turbine laboratory of heat engineering faculty.
South-storey building of casting on the high half-story is offset by gable roof with lantern ceiling light, arranged on metal farms.
The complex of workshops is an important element of the ensemble of KPI, has great historical and cultural value associated with the development of national science and industry.

